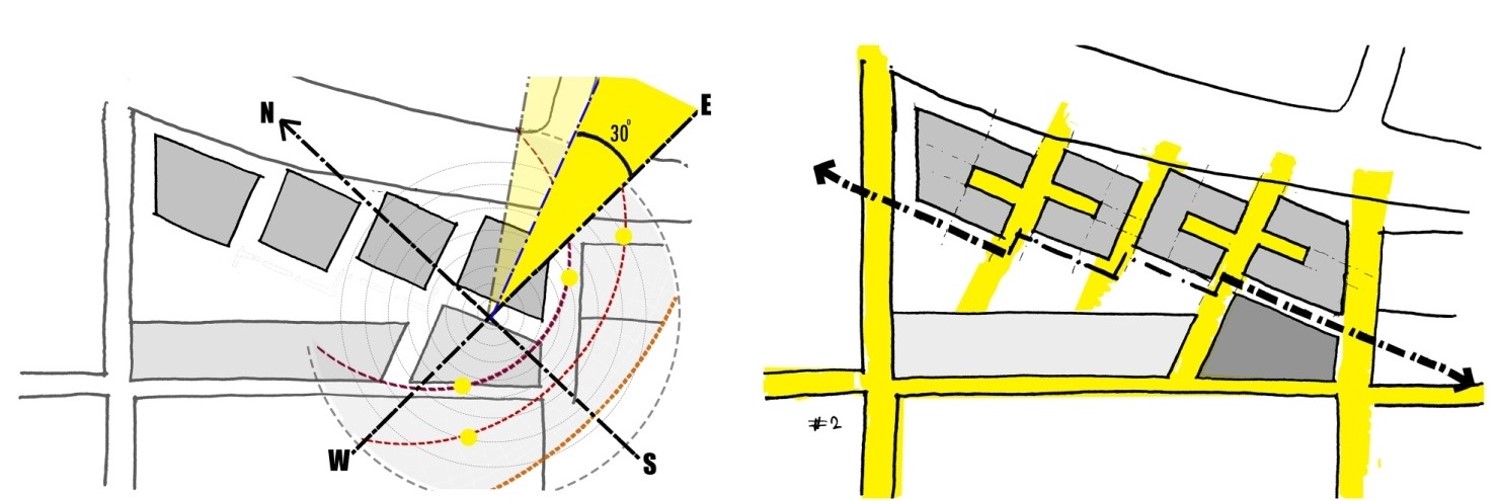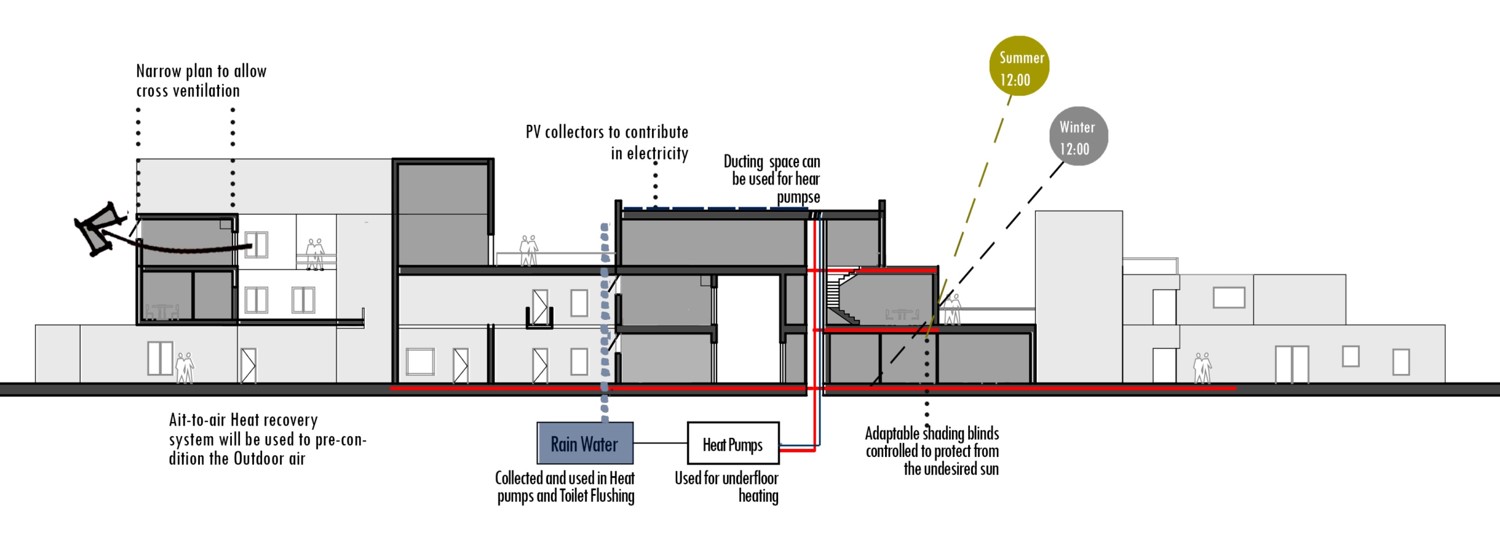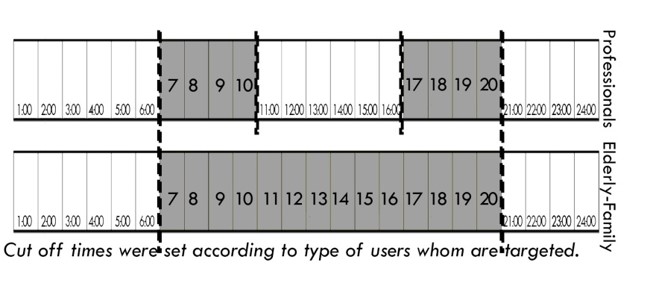


Location: Matlock, United Kingdom
Scope: Architecture, Energy efficiency, Climatic Analysis
Type: Residential
Date: 2014
This residential development is part of the sustainable ‘Matlink’ master plan which aimed to design solutions for the town of Matlock. With a challenging site orientation that is not environmentally viable, it proofs that through innovative design formation the building can still attain the required solar access. Therefore, the solar envelope was pursued as an objective tool during the design process. It created a set of imaginary boundaries, enclosing the building site, which guaranteed the maximum daylight penetration to the houses during the hours of occupation. In addition, the need for development and high population densities was recognized by achieving 30 dwellings for various age groups. It provided them with public spaces to enjoy an enhanced and equal quality of living based on their needs. Within the design framework, roof terraces and courtyards have appeared with great consistency within the three levels, producing a extraordinary variety of vistas and enclosures while introducing sunlight and ventilation to deep interiors. The project achieves Code for Sustainable Homes level 5 with A rated energy performance level. Hence it represents an ideal example of employing creativity since early stages of the design to link the community socially, environmentally, and visually with the context.
