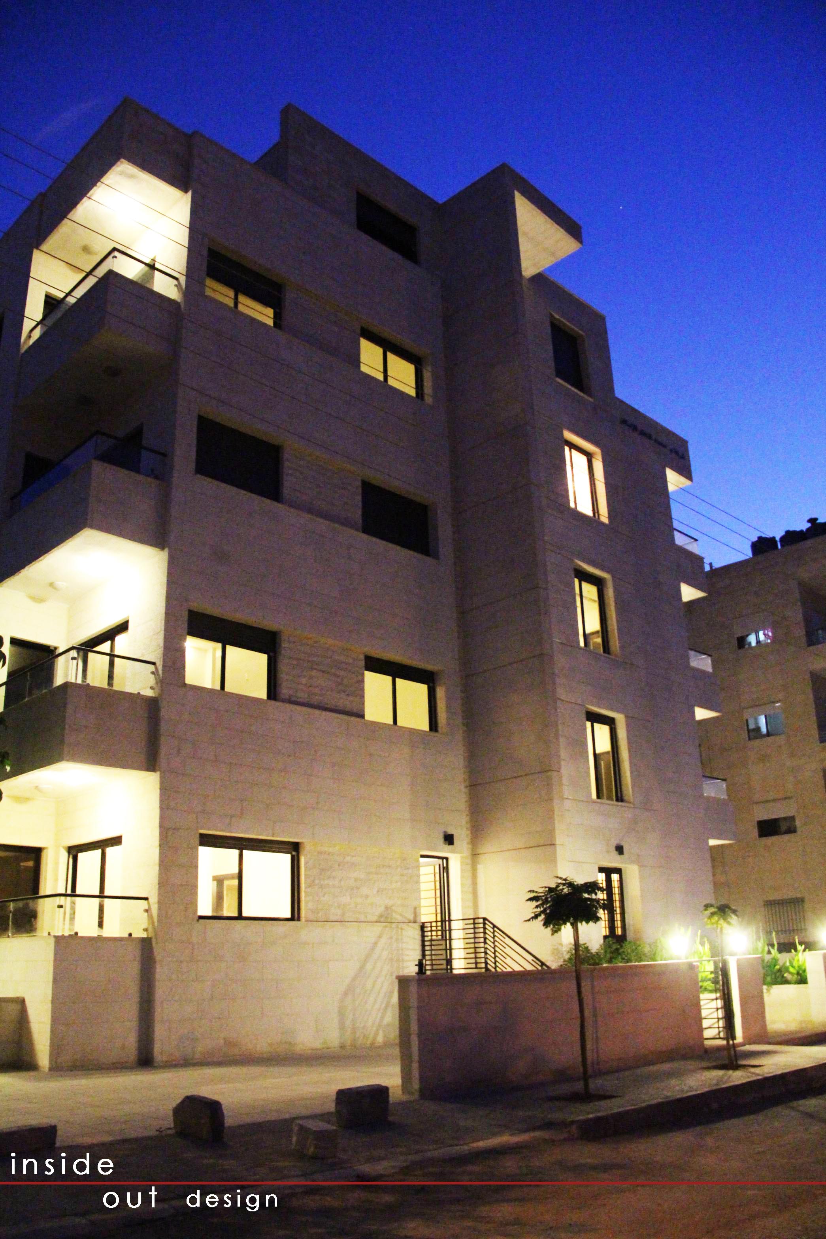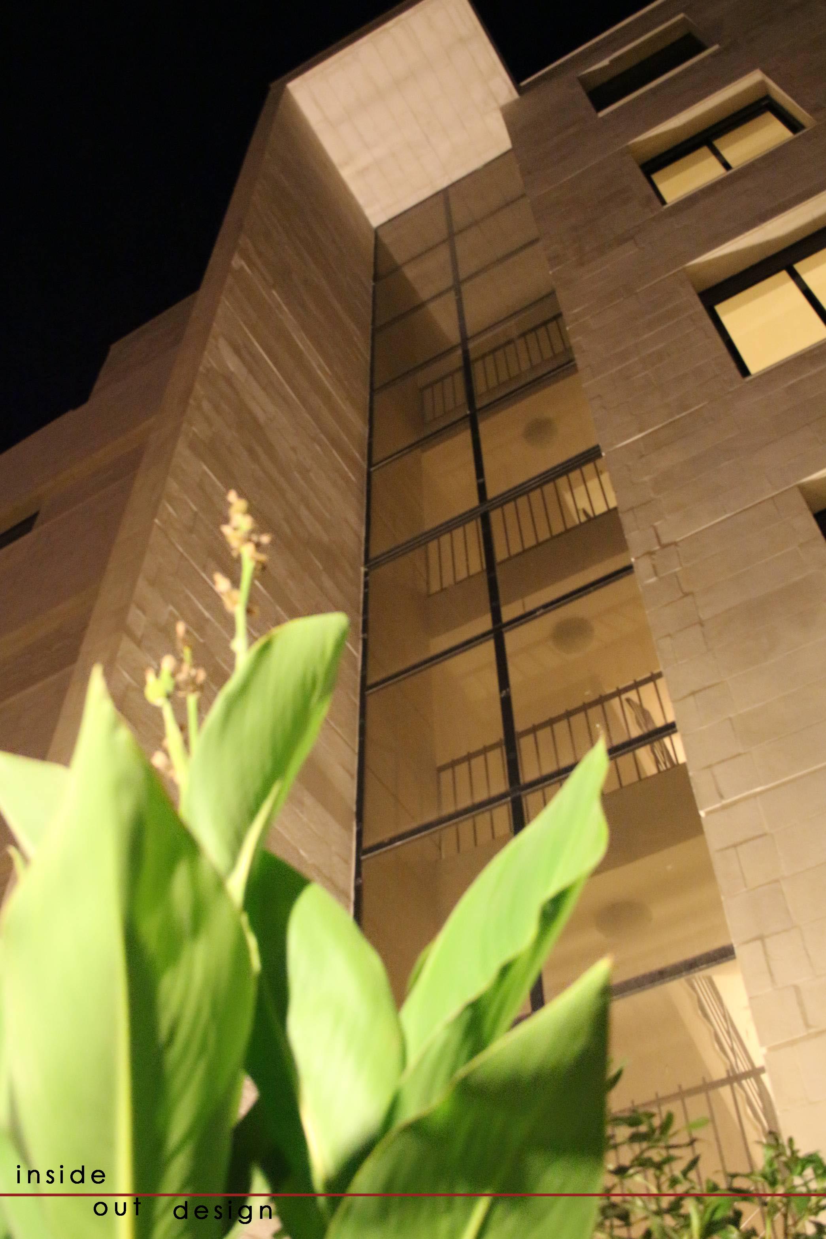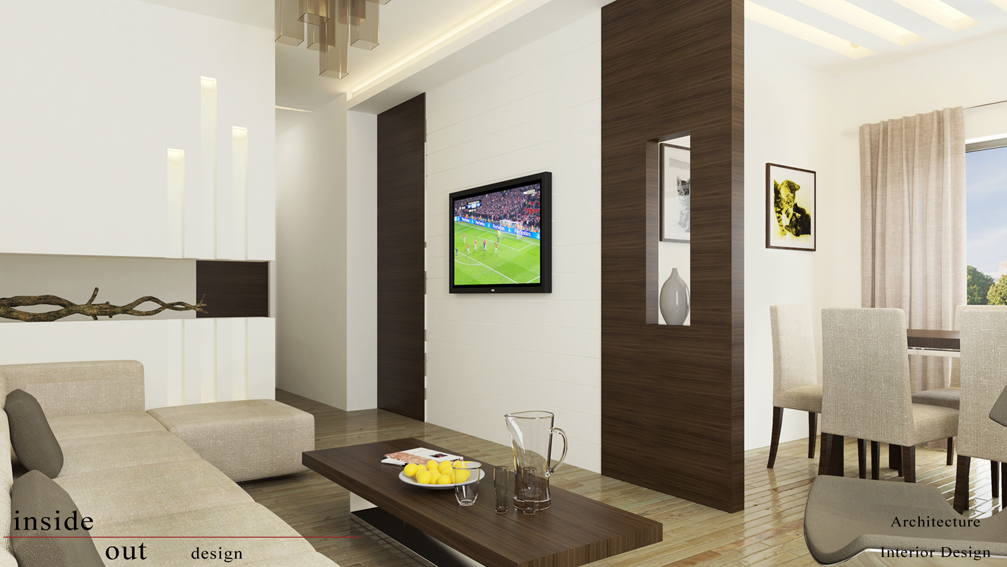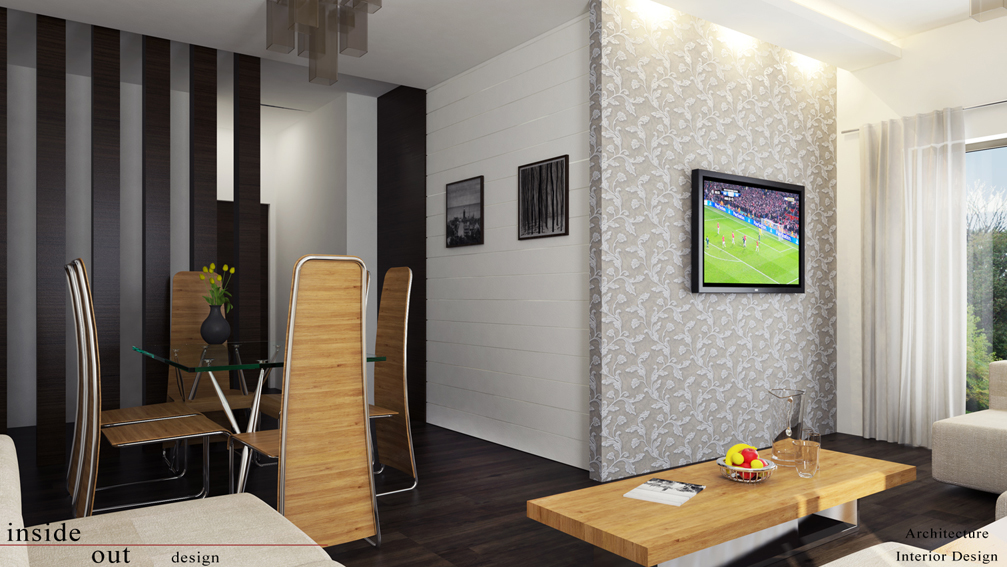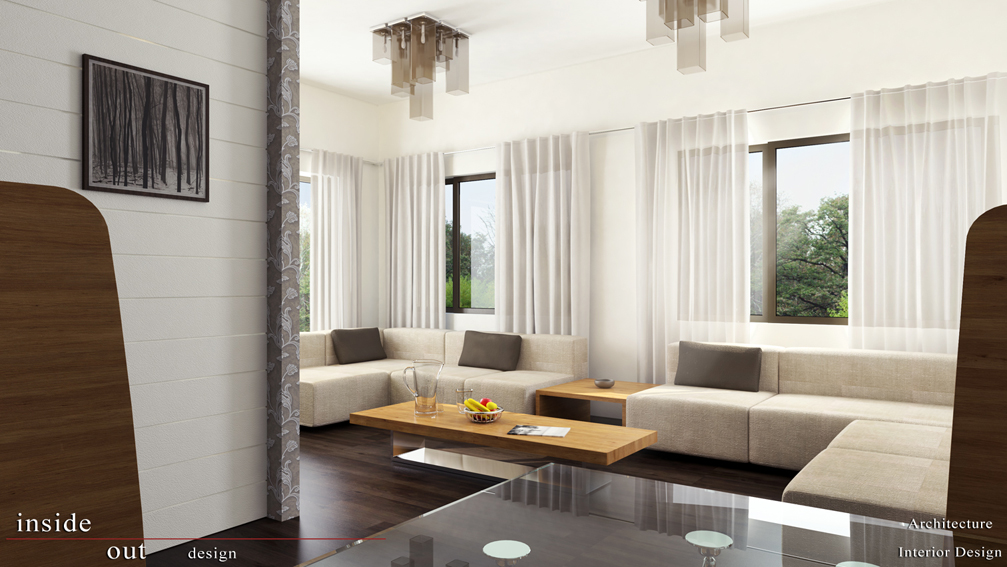Location: Marj Al Hamam, Amman
Scope: Architecture, Interior design, Landscape
Type: Residential
Date: 2014
The Marj Building scope of work involved architecture and interior design. The building consists of four floors; each has three apartments that were designed in different floor areas to satisfy the demand of the occupants. The parking areas were located at the basement level of the building.
The circulation core was designed to be a major linear element that created beauty in the façade. Interior design ideas were implemented in the apartments with a possibility of adaptation for future homeowners.
